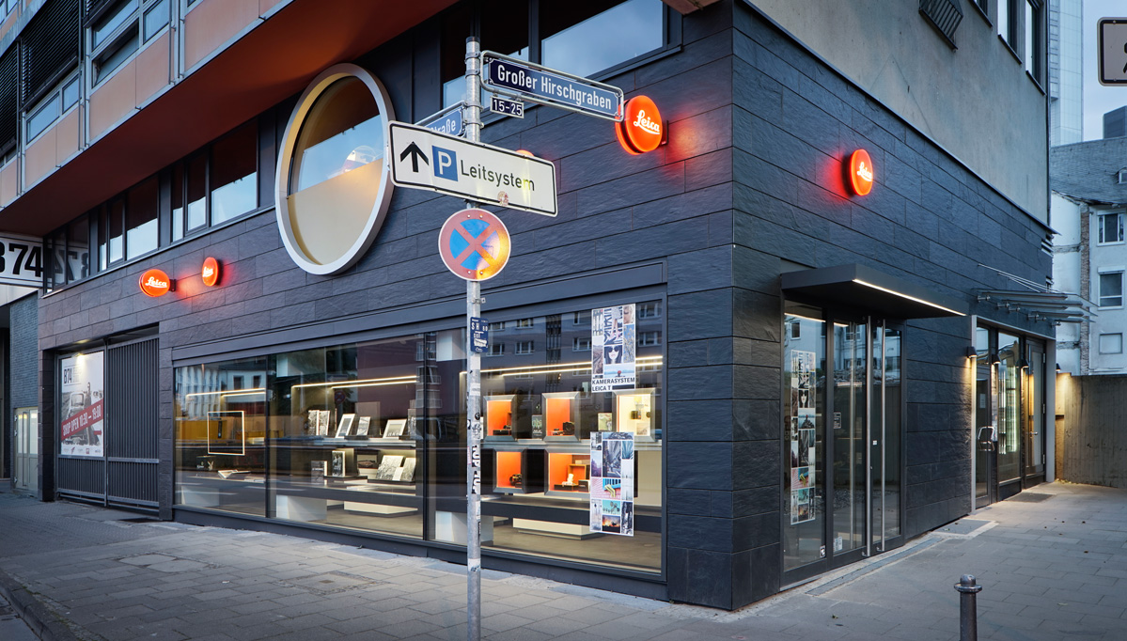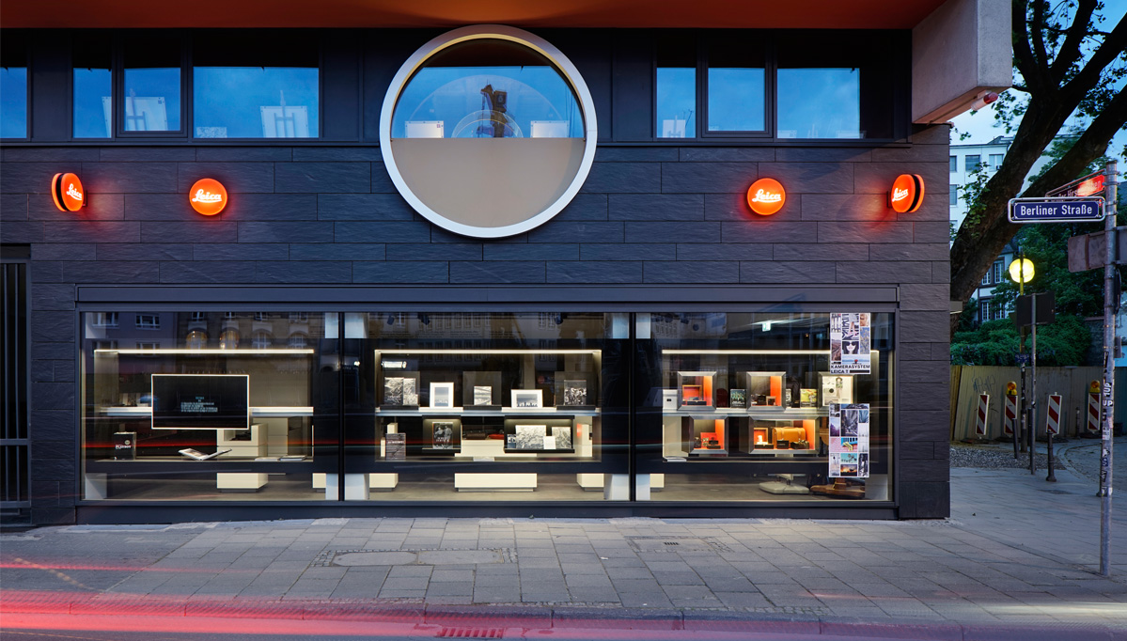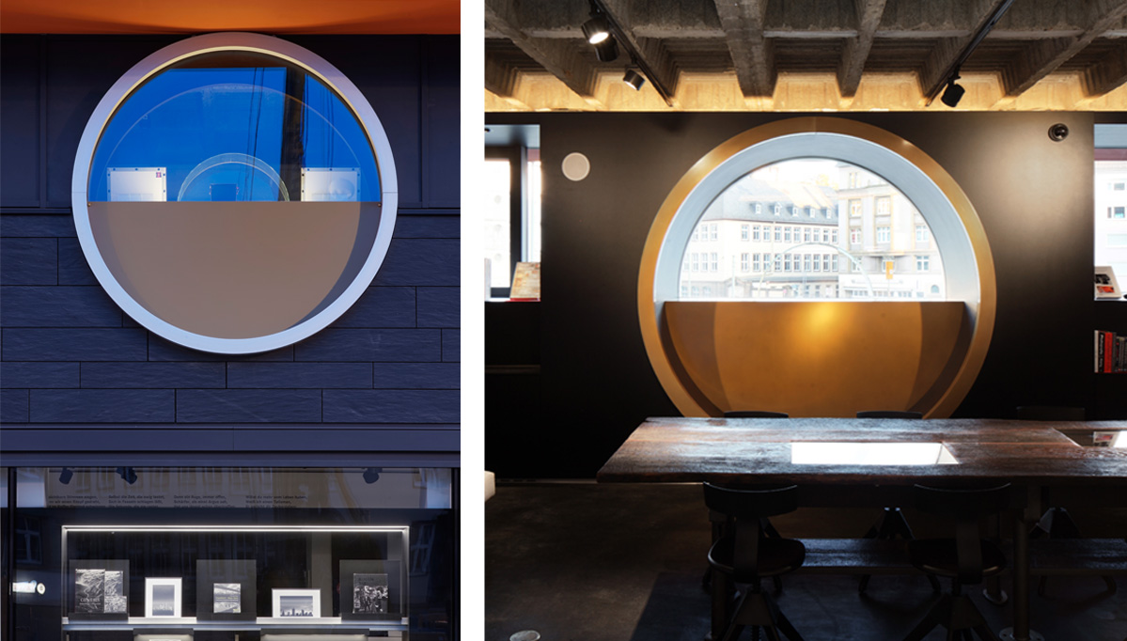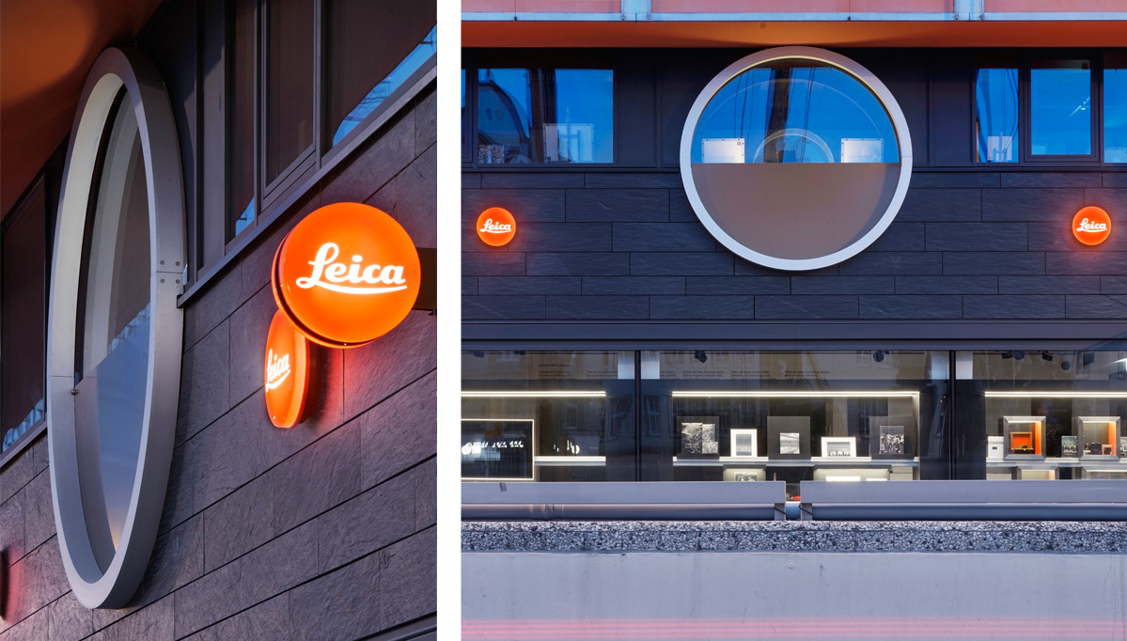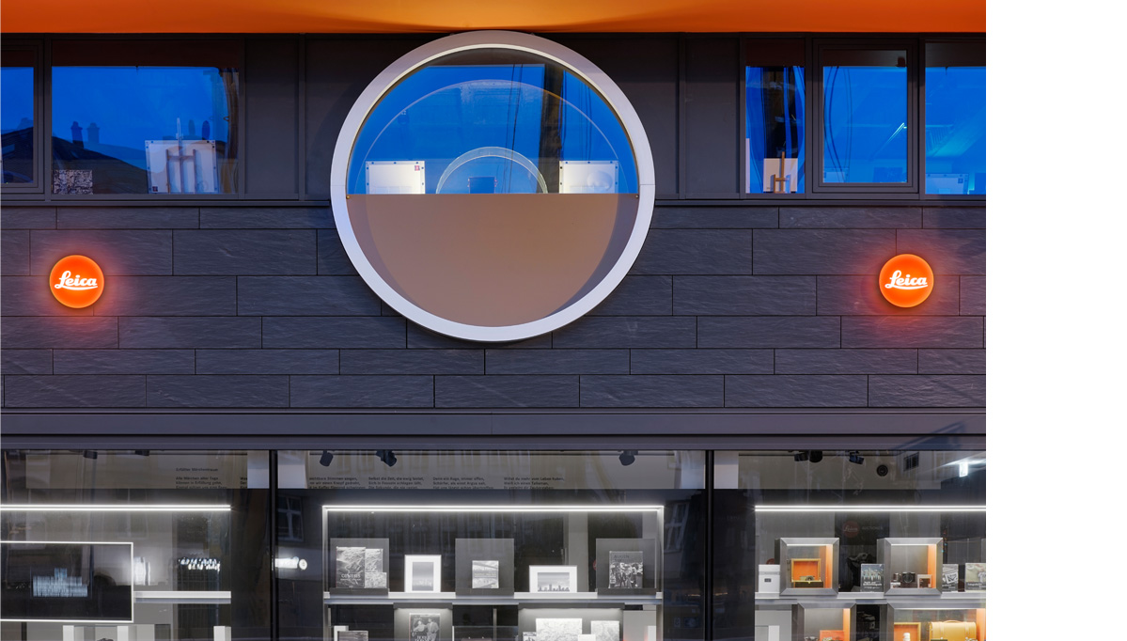

leica store frankfurt | designers must be storytellers
in 2015, in the city of frankfurt, the new store concept of leica camera ag, consisting of the three areas of camera manufactory, photo gallery and bookstore, was for the first time summarized in one room. the premises of a former discotheque were completely gutted, creating a 400 m² large contiguous space, that stretches across three mezzanines and let arise visual relationships between the spheres.
the “lens” permeating the front wall, leads the eye to the outside, like looking through a “finder”, creating at the facade the unmistakable image of a camera.
the honest approach to the inventory architecture from the 70s and the furniture supplemented by the architect to the existing (uniform) corporate retail furniture by leica, convey with the help of materiality and details, the long history and high quality of the product.
the dark surfaces of leica furniture draw attention to the product, the complemented furniture tells the story about it. a fine brass strip on the dark magnesite screed provides guidance, like the aperture setting on a lens. brushed wood in the bar area and private spaces for meetings impart security. the bar, constructed with concrete material at the upper part, corresponds to the exposed concrete ceiling.
the focal point is a 3.50 m long table made of old planks of wood and cast iron workshop feet, where showcases for vintage cameras are embedded.
see also leica store frankfurt | interior
architektur und kommunikation im raum
thede@a-thede.de
0 61 51 . 742 88
denkschmiede berlin
thede@a-thede.de
0 30. 554926 03


